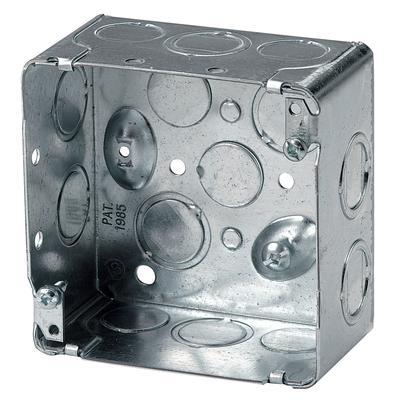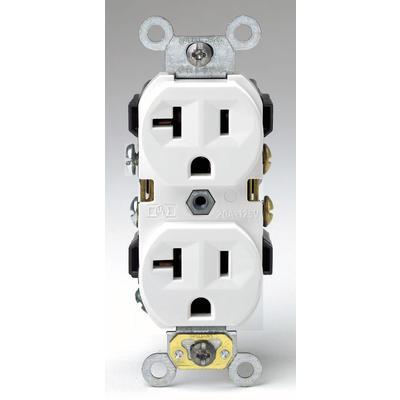Can we make an agreement and have a general idea of what we’re going to do with regards to wiring this week?
I believe we should do the electrical layout before we move in fully.
Who can take point on this?
Can we make an agreement and have a general idea of what we’re going to do with regards to wiring this week?
I believe we should do the electrical layout before we move in fully.
Who can take point on this?
We can also assume that the shop will be in approximately the bottom half of the space, and workbenches, clean stuff on the top.
We don’t need to discuss exactly where the boundary is just yet.
@rsim @SDY there was some power coming from the utilities room, and some coming from approx. the neighbour’s door on the left, right?
To Control access to the machines, we could have a lock out policy where members, when done using the equipment, lock it out, and place the key in a member controlled location.
Probably safest for open houses as well.
How many 220V machines do we have?
Do we have any 3phase, I think not, but need to confirm.
How many machines do we have that draw more than 15A.
Circuit isolation requirements, such as server, laser circuits not shared motor circuits.
Do we need any ground fault wiring? “wet conditions”, The kitchen area perhaps, but wedon’t have plumbing, so this is not a requirement.
Also are there any floor drains? It is good to know, remember the bucker flooding.
The power outlets are currently located across the north, west, and south walls. The east wall has no outlets, and there are only 2 on the south wall IIRC. If we remove the mirrors, there may be wiring for outlets behind them, but we won’t know unless we remove them (which I’d hate to see, as it makes the space look far larger and more inviting. We really need to keep the mirrors IMO).
The only equipment that requires 220V (single phase) is the laser cutter, but we are currently running it through a transformer to get that from standard 110V. We have no equipment that requires 2 or 3 phase (lathe can operate on either single or two phase, and has been wired for single phase operation).
I think at least one of the electronics benches should have GFI’s installed, and it can be where electrical testing happens - but this doesn’t need to be done immediately. The setup we had back at 45W with GFI’s was great (are those still kicking around somewhere? I haven’t seen them since we moved). Or do the Nokia benches power bars have GFI’s built in? Either way, unimportant for now as it’s an easy future upgrade.
There are no drains or any other kind of plumbing in the space. The entire building is raised, so flooding will not be an issue.
[quote=“Big_Mak, post:3, topic:836”]
To Control access to the machines, we could have a lock out policy where members, when done using the equipment, lock it out, and place the key in a member controlled location.
[/quote]I believe the RFID integration with the membership management system is pretty far along, and I’d really like to see it used for access control still despite not being needed for main-space access.
Won’t the nokia benches along the walls block the mirrors?
If you put the nokia benches in the middle the space will feel even smaller.
Efficient space usage is MORE important optics.
If there is a chance of breaking the mirrors, it is best to take them down before that can happen.
I would like to suggest on the ceiling, mounting something likes these 
with conduit running between, each with 2 20-amp uground 
and a 30 amp 220 volt twistlock connector

We would then want to make nice breakout boxes for the 30 amp TLG (twistlock) to 4 15 amp uground plugs. The nice thing is that these could be removed if we want to clear out the centre tables to do something big, while still having the 20 amp uground on the ceiling. I’d suggest a nice grid of these on the ceiling.
We would want to install a good amount of breakers for this. Lots of breakers make hackers happy ![]()
Oh, and eye bolts for strain relief.
Let me elaborate a bit on the existing wiring situation, as I don’t think it’s been disseminated to the membership yet.
There is plenty of power and circuits available in the space, with a lot of potential to upgrade in pretty much any manner needed.
However, while the electrical looks impressive, it’s completely unmarked - we know the circuits are for the space, but we just don’t know where they go (which outlets, lights, etc) and will have to go through and document it.
There is also a large 200A 3 phase panel in unit 105 (next door) that is apparently completely unused that the building manager suggested that we can feed through the wall if we want. However, this is likely not the space for us to be doing anything that requires such heavy power (too cramped to safely operate anything that’s large enough to require that kind of power), so I think we can ignore any 2 or 3 phase upgrade plans and just stick to where do we want to place regular 110V outlets.
I like the idea of putting outlets in the ceiling. I did look briefly at the ceiling structure, and it looked like there was a very small gap between the plasterboard and concrete, perhaps even no gap in places (there were only a few existing, small, holes I could look through and didn’t have a ladder to get close). I expect we’d be running shielded wiring along the surface to the outlets.
Resource-chat:
I have 50m of shielded 12AWG single pair. All (or none) of it can be donated if needed. I am not familiar with gauge requirements, so this might be a useless post.
Are we in need of an electrician? @sIGNgUY has suggested that we may be able to get some services of a licensed electrician for free/cheap/beer.
Past experience safe wiring heavy equipment.
Every device/motor drawing more than 20A should have its own circuit breaker.
That is 2 20 A 220V plug.
Cheap or Free, No Beer as he doesnt drink. Let me know if we want to bring him in. This might also be a way to get him interested in VHS and possibly join.
Do want to remove this ceiling plaster board before we move in?
I would rather see it go.
If he does the wiring etc., I would suggest a ‘reward’ of, say, one-year free membership.
Shelving: how about some floor-to-ceiling units, with a ladder? Obviously you couldn’t put anything too big/heavy higher up.
miron ++ floor to ceiling shelving.
We can do a ladder on a sliding door track.
[quote=“mirong, post:14, topic:836, full:true”]
If he does the wiring etc., I would suggest a ‘reward’ of, say, one-year free membership.
[/quote]Definitely worth discussing if/when that happens.
[quote=“tdwebste, post:15, topic:836, full:true”]
miron ++ floor to ceiling shelving.
We can do a ladder on a sliding door track.
[/quote]Wiring is my priority in this thread, stay on topic please. You can spin out another “layout” discussion if you guys like.
Not just the actual wiring that is important. My understanding from earlier threads is that permits must be pulled for all structural work including electrical. Iqbal is licensed and qualified to pull permits.
Since we’ll have 3-phase it’ll be important to check that any 220V equipment we have will be happy running at 208V.
It sounds like most people already know this, but just incase; We absolutely must have permits for any electrical or building work.
This is for at least 3 reasons:
C
General resource post: If whatever electrician we have is happy with assistance I have a 3/4" EMT conduit bender and I’m fairly handy with it.