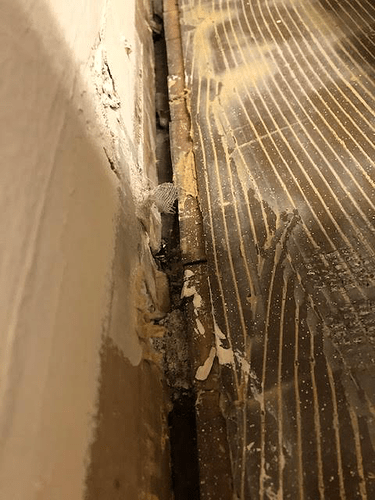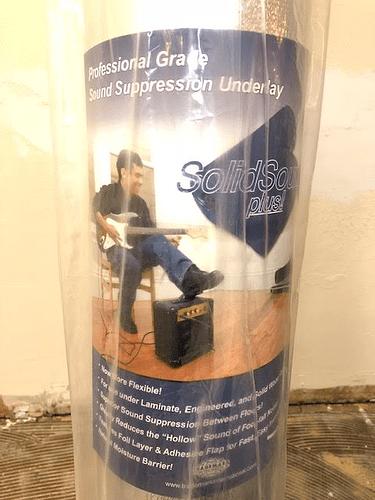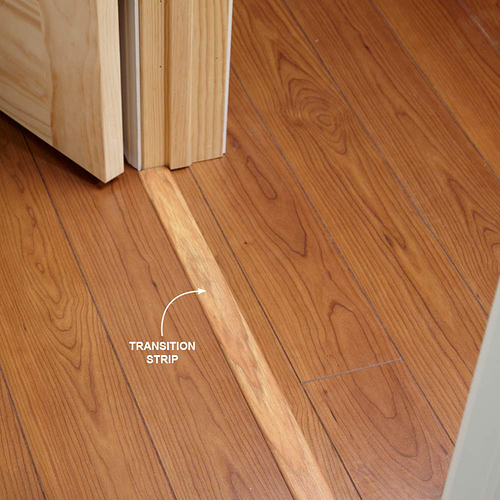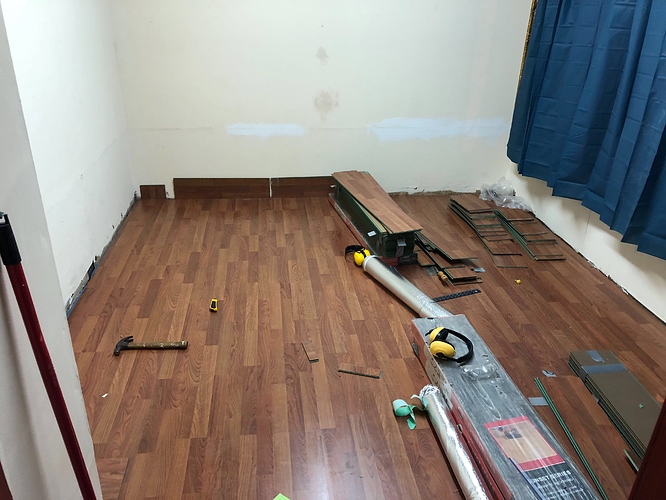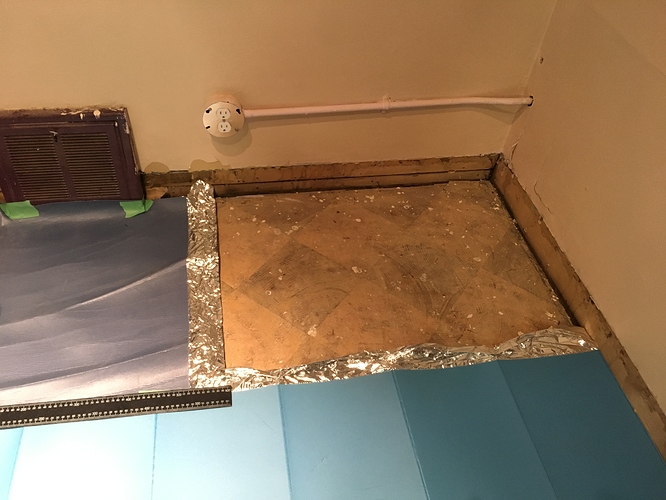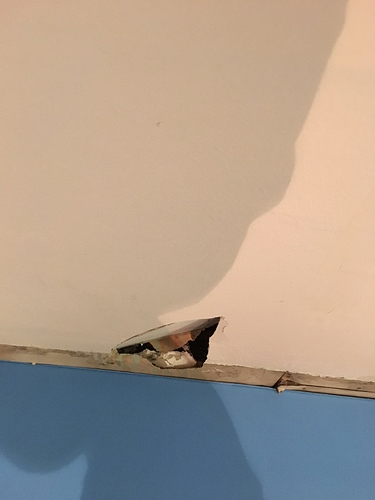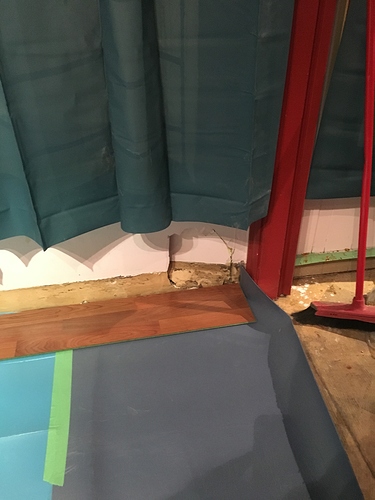Hi hackers,
@xquared has taken up the coordinator role on flooring at Venables, so I’m documenting where we are at:
Thanks to a generous donation from @Friso_Kristiansen, we have sufficient flooring to cover the entranceway and both surrounding rooms!
https://talk.vanhack.ca/uploads/default/original/2X/a/a68ce230c4e672fd4814639e6af17f19e9439d57.jpeg
I swept and vacuumed the floor, removing a few tufts of carpet. This is what is left for flooring:
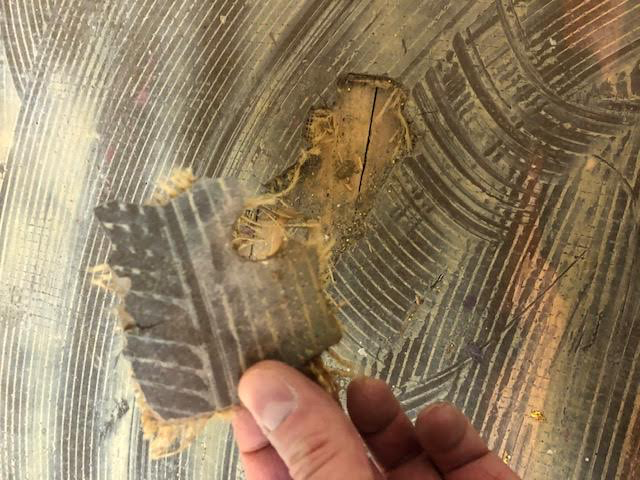
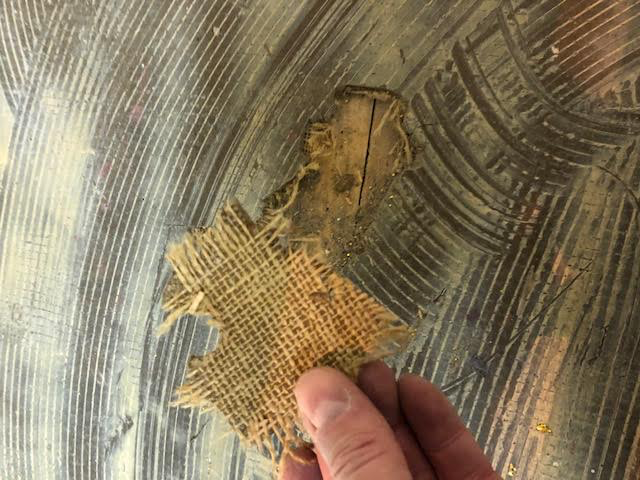
This sits on top of what looks like wood flooring:
Can we confirm this is suitable to be the base for our existing flooring?
@SteveRoy has advised us as follows:
- Clean and sweep the floor.
- Lay down the silver vapor barrier/underlay one wide of it at a time.
- Lay down 1 to 2 rows of the flooring at a time. It has to be laid out in one direction for it to click together.
- When a whole piece is too wide to finish the last plank, measure and cut the whole plank on the table saw.
- Use the off-cut to start the next row.
So to lay it out you start with an off-cut, then do whole planks except for the lat plank in the row, which 99% of the time won’t be a whole plank. In a row you can’t use an off-cut piece in the middle of a row as one side won’t click into the next plank. As a row got close to the edge of the underlay you just peel and stick the next piece of that. I left 1/4" at the sides as it’s a floating floor in that it isn’t glued down. Add baseboards after
If I understood @SteveRoy correctly, this type of floor is “floating.” So we put the silver vapour barrier sticky side down, and just lay the interlocking planks on top of it with a 1/4 inch gap from the wall. Is that correct?
I did a quick check, and it looks like we have enough of the silver vapour barrier for the room we’ve started in (thanks to @kleenpwr!) but we’ll need more to do the entrance and the remaining room with the sink.
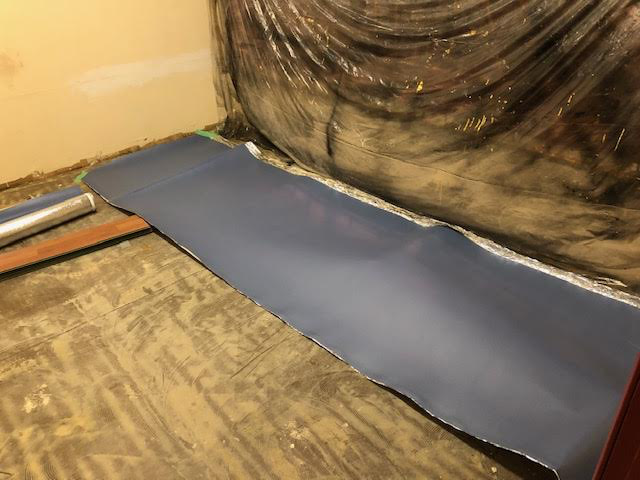
So, first question: What orientation should the planks have?
Perpendicular to the entrance?
or parallel to it?
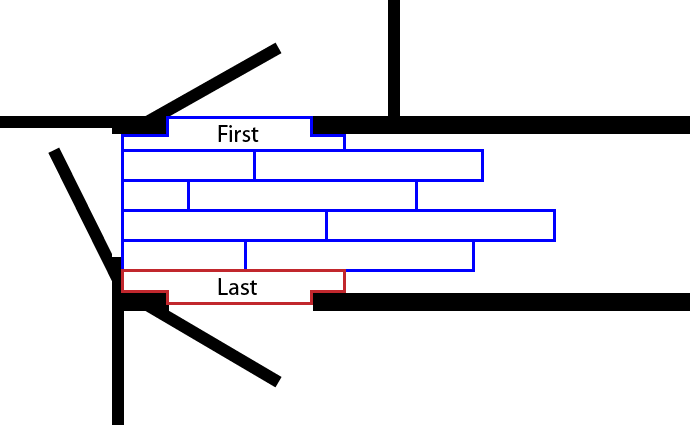
Once we get confirmation on procedure and layout it would be great to have some help working on this. Please coordinate with @xquared to organize work parties!
Also, we also need to clear out the main hallway and surrounding rooms until the flooring is completed.
Thanks all!
